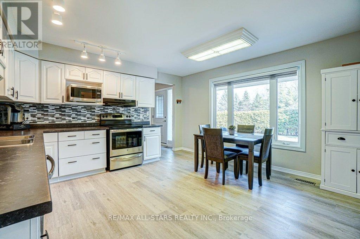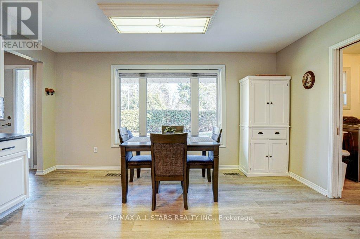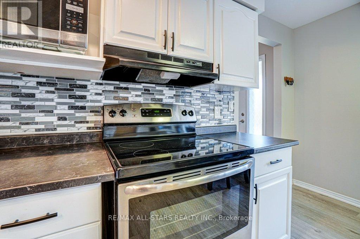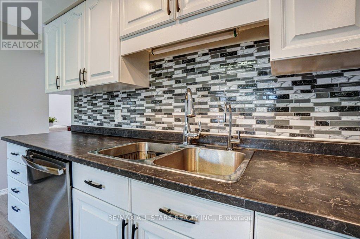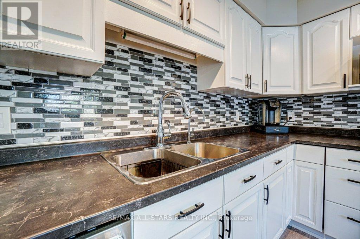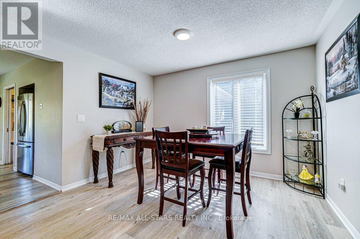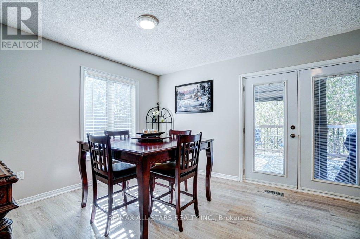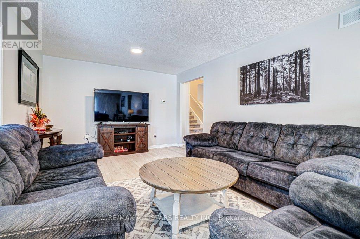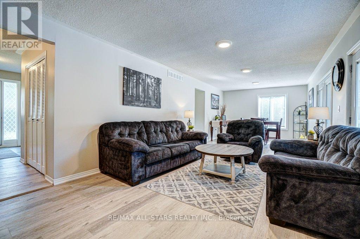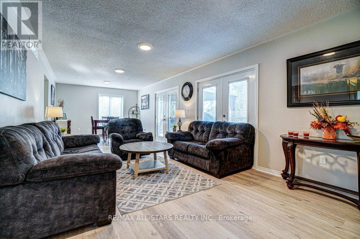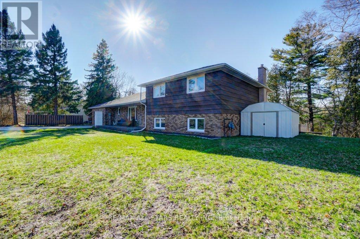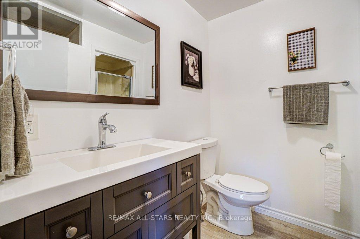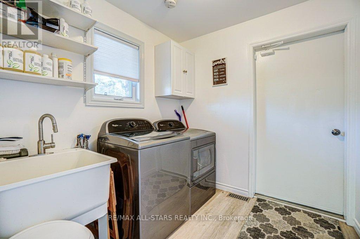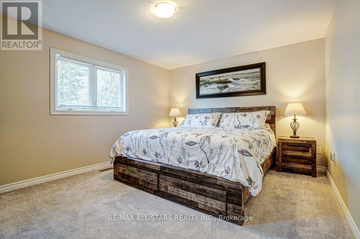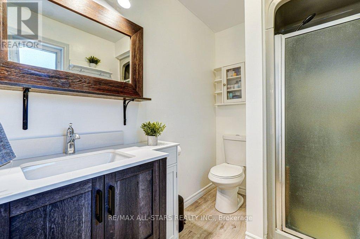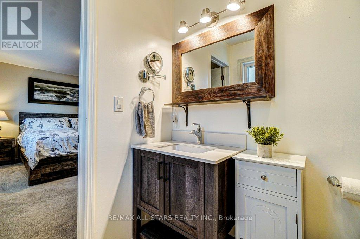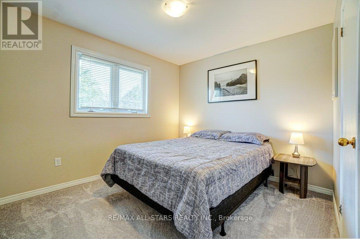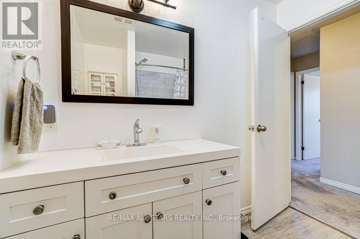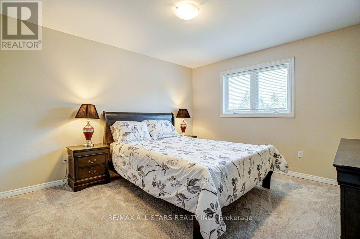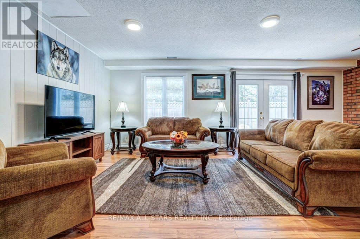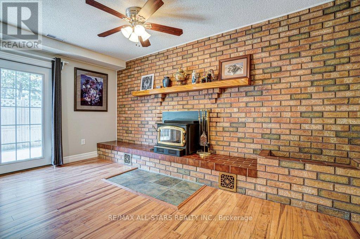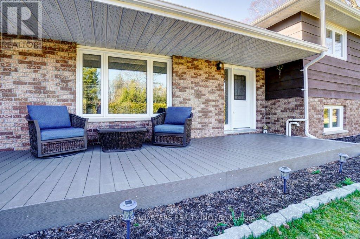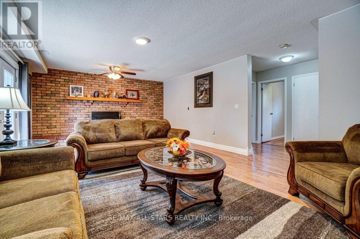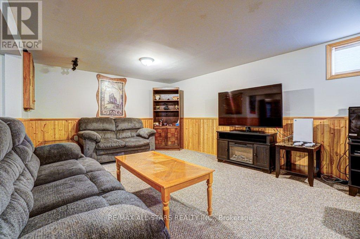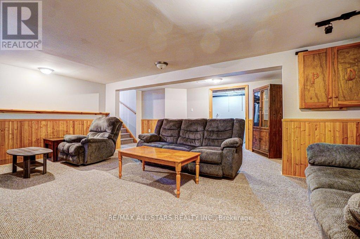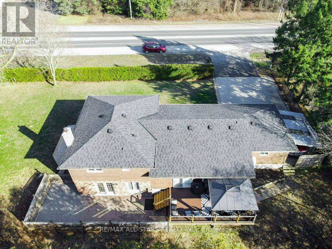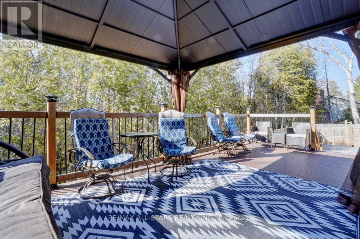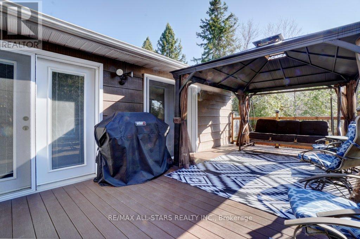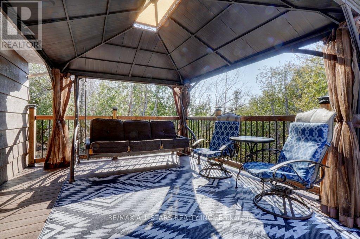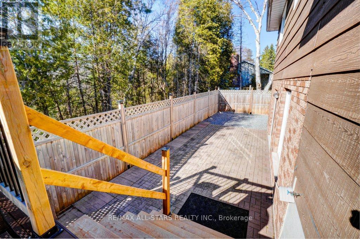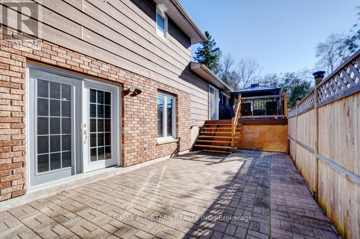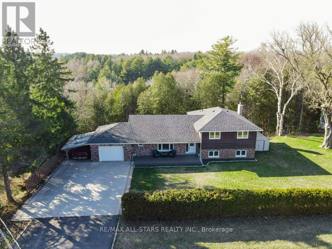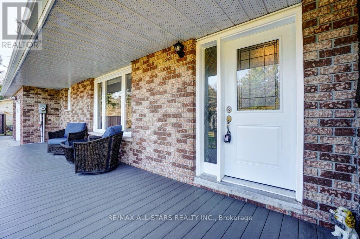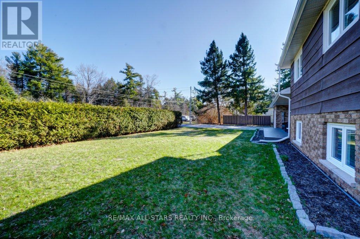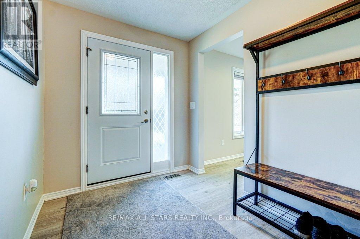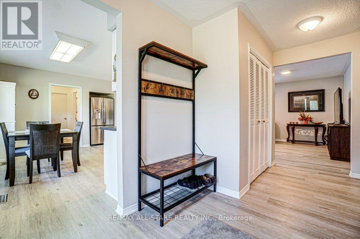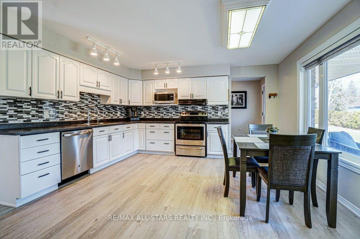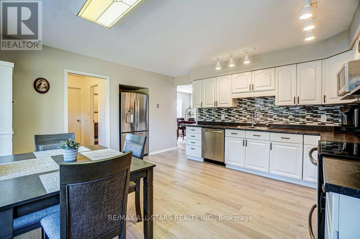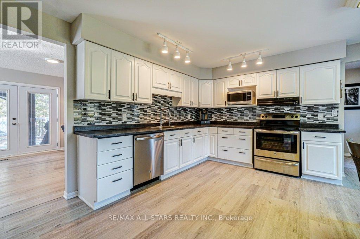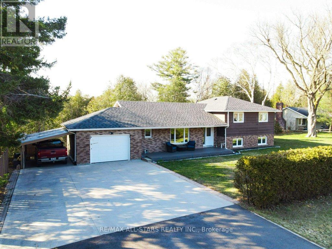
Status: For Sale
Price:
$899,900
Address:
4568 County Rd 45
City: Hamilton Township, Ontario
Reference: X8189752
Style: Sidesplit 4
Exterior: Brick
Lot Size: 150X150 Feet
Bedrooms: 4
Bathrooms: 3
Property Description
Nothing to do but move your family in to this updated 3+2 bed, 3 bathroom, 3000 sq ft (fin liv spc) immaculate home on 1/2 acre country lot, overlooking wooded ravine. Tons of space to play indoors & outdoors for everyone including a large back fenced in area with deck & patio & a huge yard for throwing the ball or a winter ice rink?! Updates include the lovely & bright eat-in kitchen & bathrooms as well as flooring, paint & decor...so well cared for! The concrete driveway is massive and the garage is extended with a bonus car-port for the toys. There's a back living room with walk-out to pergola, deck & fenced patio + separate family room + recreation room as well as space for a workshop! With covered front porch, main floor laundry, 3 walk-outs in all & tons of storage there's no more room for excuses! 5 minutes to Cobourg & all amenities, 3 minutes to the 401. Check out the floorplans! **** EXTRAS **** Inclusions: Fridge, Stove, Dishwasher, Washer, Dryer, Smoke Detector, Window Coverings, Garage Door Opener.
Type: Residential
Taxes: $4,029.80 (2023)
Total Rooms: 11+1
Basement: Full,Part Fin
Driveway: Pvt Double
Parking: 8
Garage: Attached
Central Air: Yes
Heat Source: Gas
Heat Type: Forced Air
Water: Municipal
Sewers: Septic
Maintenance: N/A
| Floor: | Room: | Dimensions: | Description: |
| Main | Kitchen | 5.27 x 4.39 | |
| Main | Living | 9.11 x 3.75 | Combined W/Dining,W/O To Deck |
| Main | Bathroom | 2.07 x 2.35 | 3 Pc Bath |
| 2nd | Prim Bdrm | 4.54 x 3.63 | 3 Pc Ensuite,W/I Closet |
| 2nd | Bathroom | 1.64 x 1.55 | 3 Pc Ensuite,Ensuite Bath |
| 2nd | Br | 4.08 x 3.50 | W/I Closet |
| 2nd | Br | 3.50 x 3.02 | |
| 2nd | Bathroom | 2.47 x 2.17 | 4 Pc Bath |
| Lower | Family | 6.80 x 4.57 | W/O To Deck |
| Lower | Br | 3.90 x 3.08 | |
| Lower | Den | 3.50 x 2.83 | |
| Bsmt | Rec | 6.37 x 5.82 | |
| Main | Bathroom | 1x3-piece | |
| 2nd | Bathroom | 1x3-piece | |
| 2nd | Bathroom | 1x4-piece |




